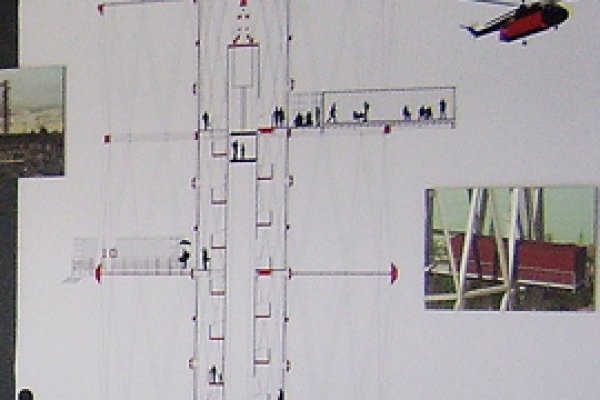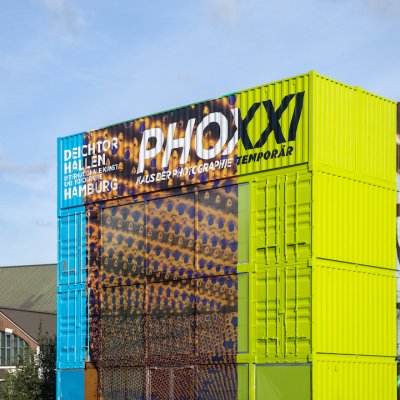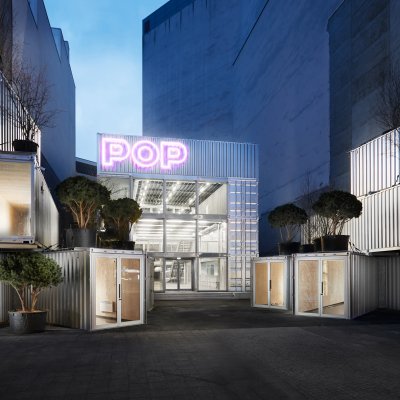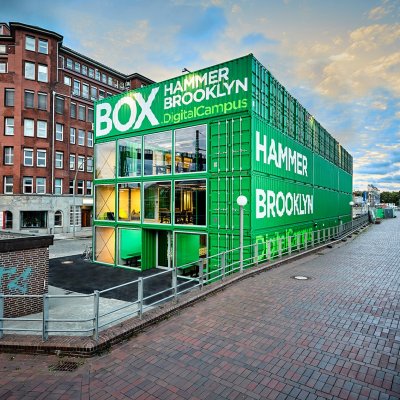IBA HAMBURG is a construction-project (completion 2013), which shows the future of a international metropolis. because of todays mobilisation of people and companies a city like hamburg have to keep up with the Standortwettbewerb. therefore IBA (Internationale Bauausstellung) changed the original idea of just an architecture-exibition to a kind of Stadterneuerung.
yesterday afternoon i visited the concept-seminar presentation of schadi weiss (9th semester). in his project he designed a container-tower. his model shows the flexibility of containers and concurrently a really impressive architecture also prof. hascher was enthusiastic :)
his idea is a construction where containers are fixate on a platform on diverse levels of the tower. archictectural however it looks as if the containers "hover" or just "stick" in the tower (the red ones are the containers, but the model photo defines that better than me). its possible to place and apply those containers flexibel initially for IBA and afterwards for diverse events, exhibitions and also restaurants (therefore he planned the Gastro-Ebene).
for container-inspiration and photos schadi also visited us at PLATOON last week.
i hope after my explanation you know a little bit more about IBA HAMBURG than those people.
schadi weiss and his friend and colleague stefan endewardt founded the design büro void-architecture. we can be curious about it - maybe in future they'll plan another container project, which come true...







